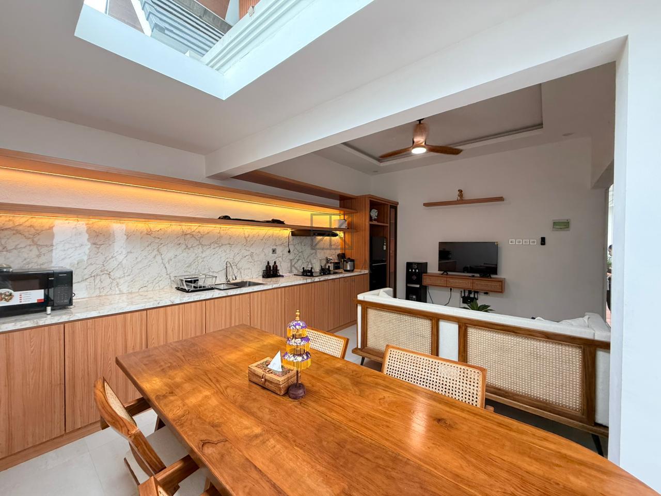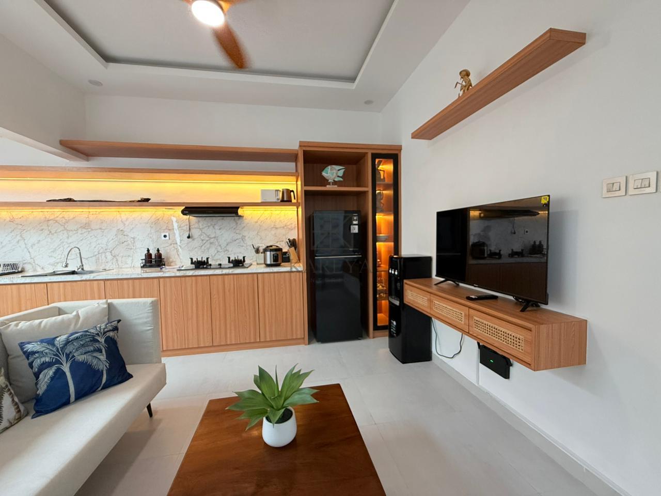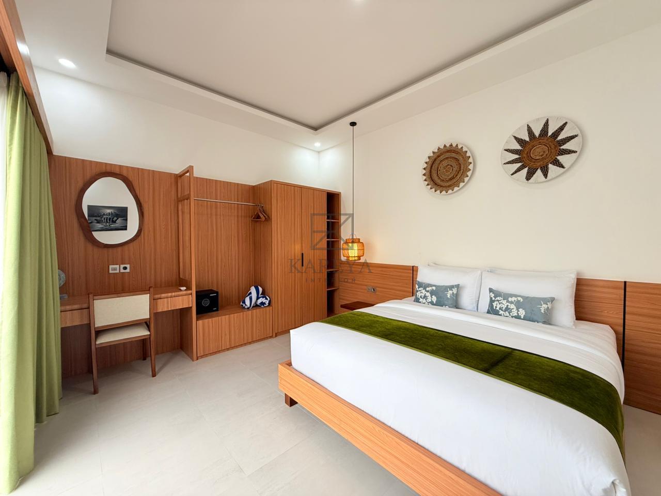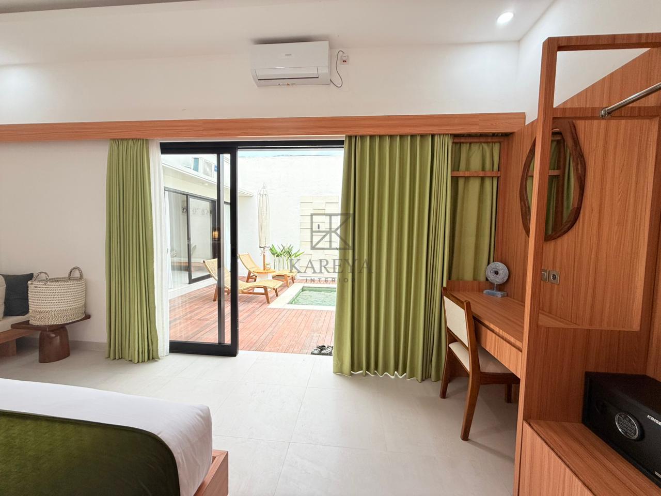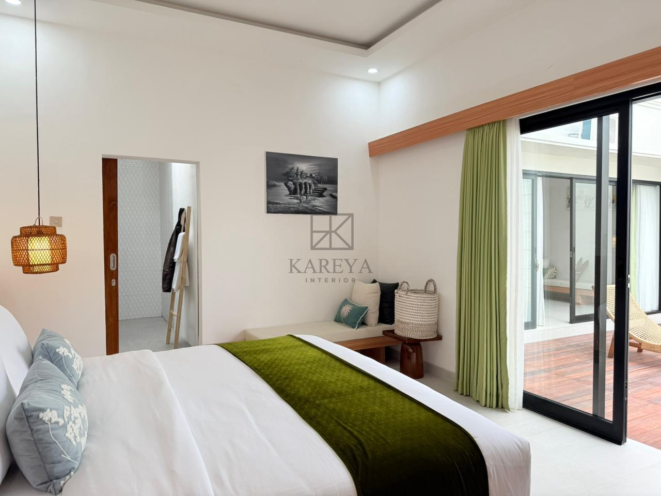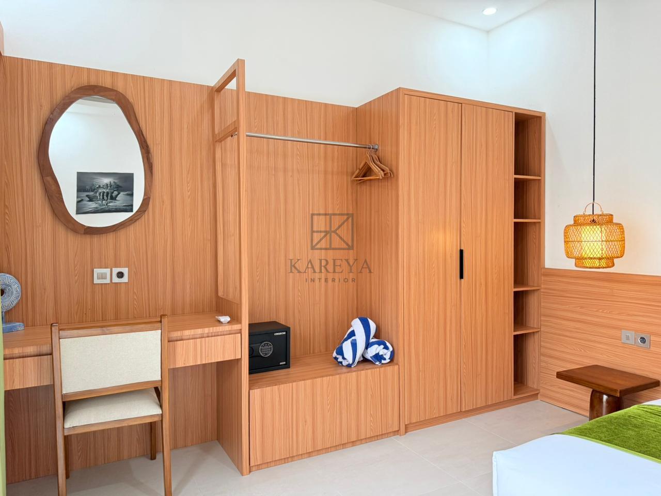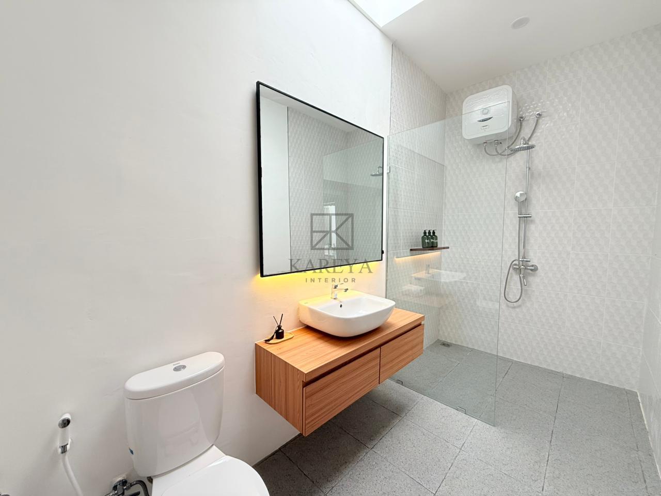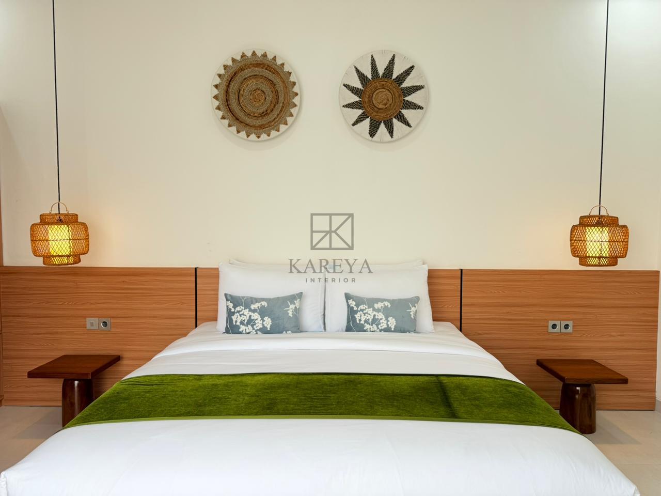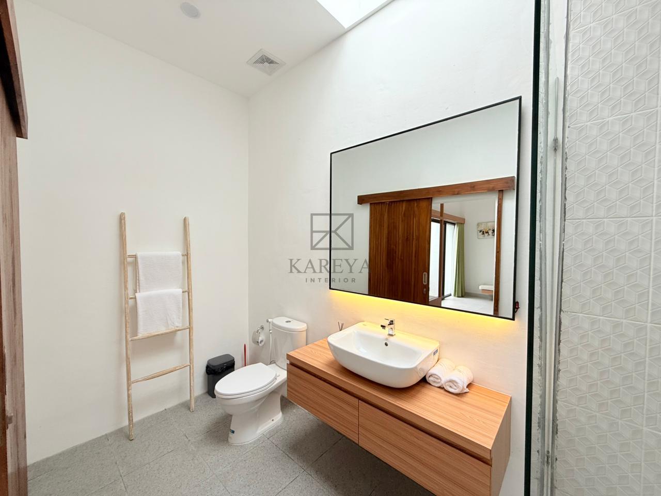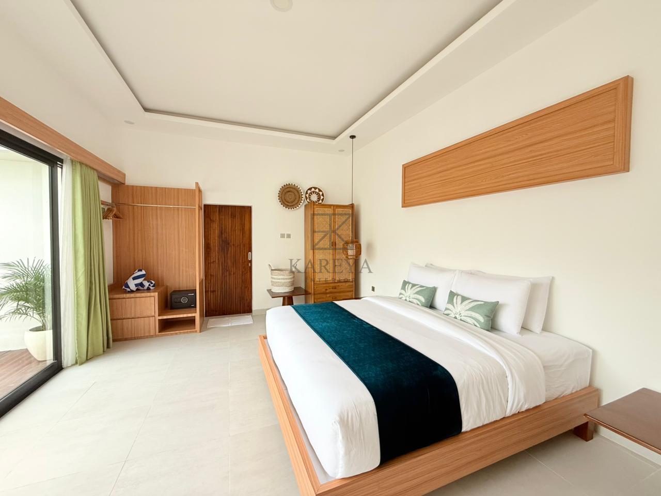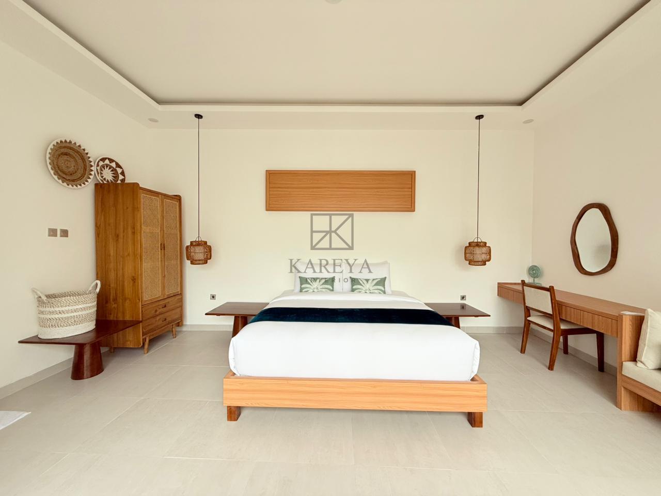
Head Office in Bali
Jl. Gunung Lumut No.62, Padangsambian Klod, Kec. Denpasar Bar., Kota Denpasar, Bali 80117
Request a Quote
Looking for a quality and affordable interior designer for your next project?
Working Hours
We are happy to meet you during our working hours. Please make an appointment.
- Monday-Friday:9am to 5pm
- Saturday:10am to 3pm
- Sunday:Closed
Nara Villa A12
This project showcases a cohesive Tropical Modern design, successfully blending clean, contemporary lines with the rich textures and natural warmth of tropical aesthetics. The residence features two serene bedrooms, two elegant bathrooms, a bright open-plan living and dining area, and a kitchen, all unified by a palette of warm wood tones, crisp whites, and lush green accents.
The living and dining areas are the heart of the home, designed to be both stylish and welcoming. The open-plan layout is bathed in natural light, with a large, solid wood dining table serving as the central gathering point. This space seamlessly flows into a functional kitchen where sleek, light wood cabinetry and a stunning marble backsplash are complemented by strategic under-cabinet lighting.
The two bedrooms are designed as private sanctuaries. Each room features a low-profile wooden bed frame and is decorated with natural materials, such as woven wall hangings and pendant lights, creating a tranquil atmosphere. The design blurs the lines between indoor and outdoor living, with large sliding glass doors in each room that open to a private outdoor space.
Both bathrooms are a blend of contemporary fixtures and natural finishes. They feature floating wood vanities topped with modern vessel sinks and large, backlit mirrors that enhance the sense of space. The use of textured tiles and minimalist design ensures a clean and serene feel, creating a spa-like retreat.
- $10,150
- Fabio
- Kareya Interior
- Seminyak, Bali
- 08.05.2025
- Interior
- Prev
- Next










