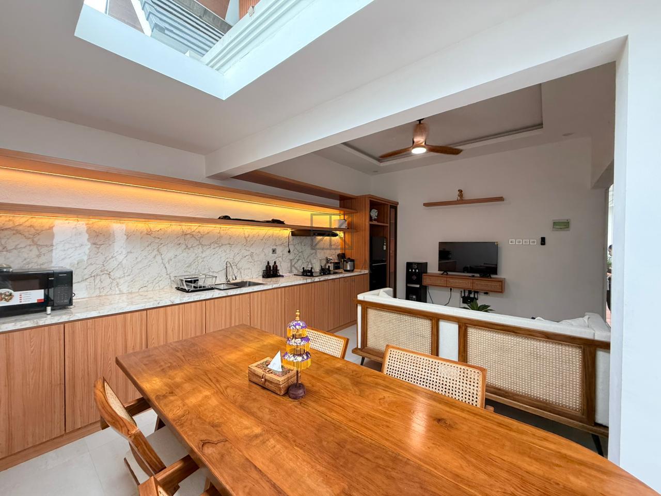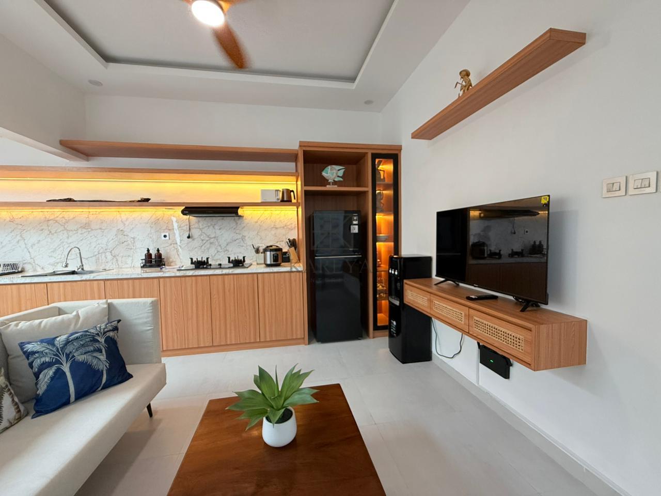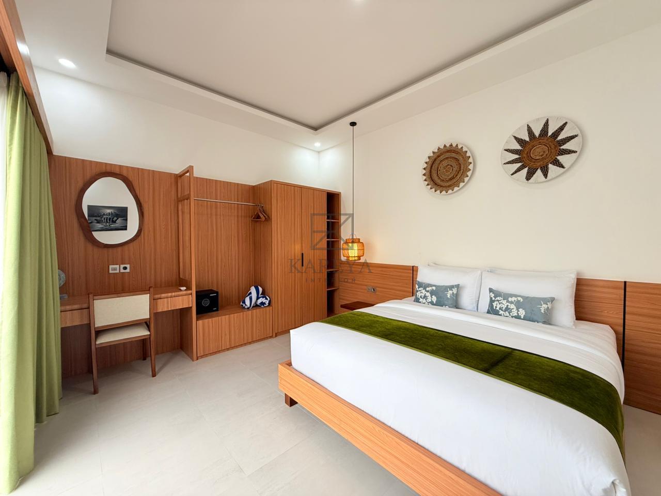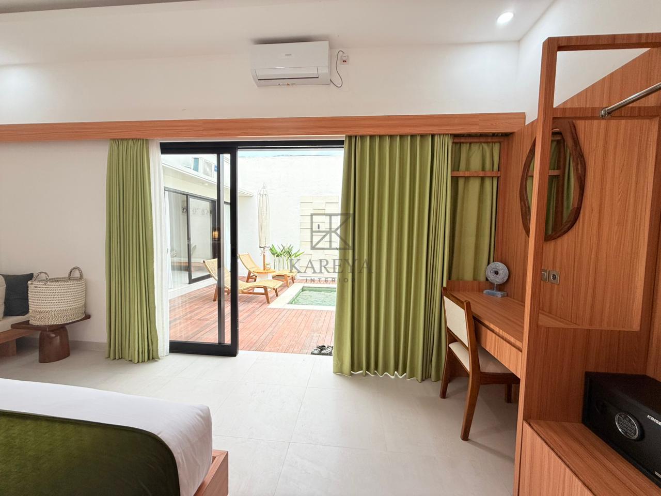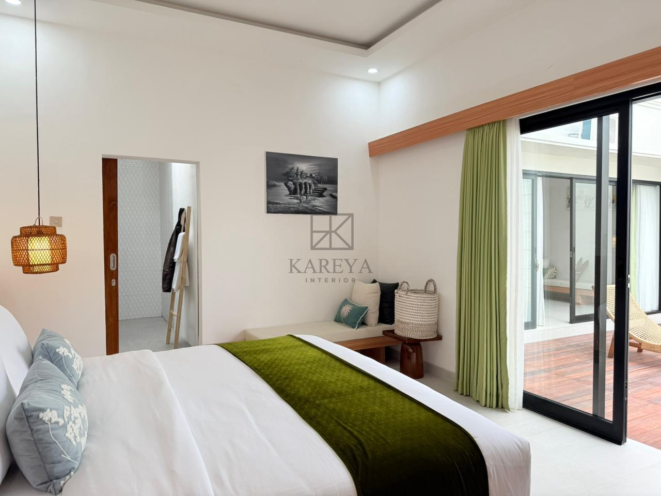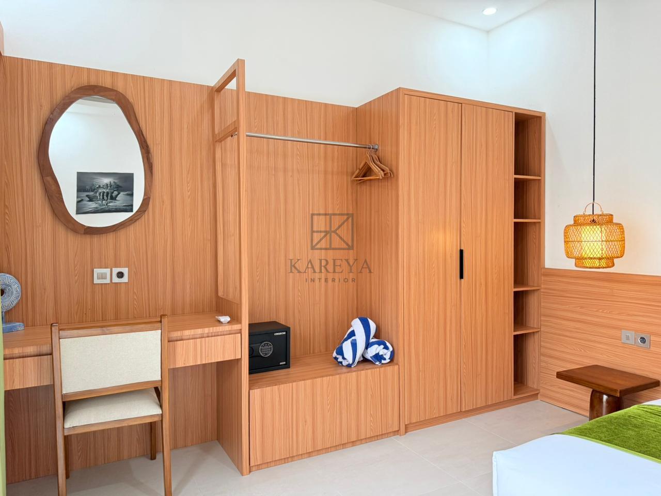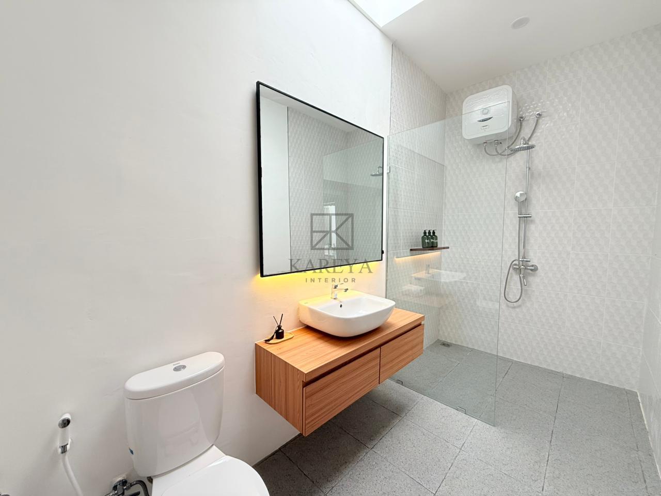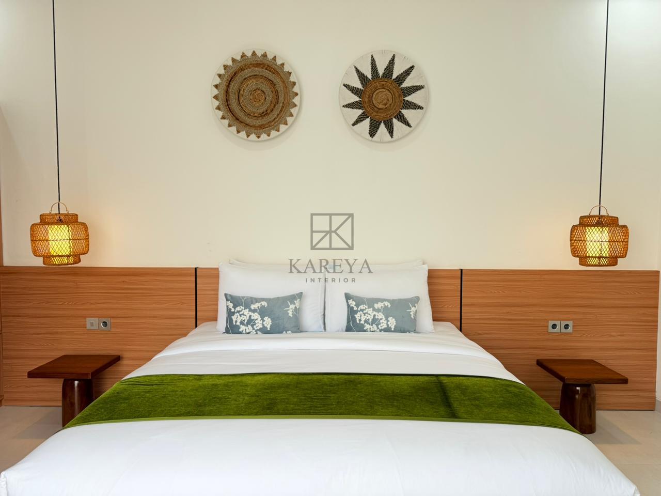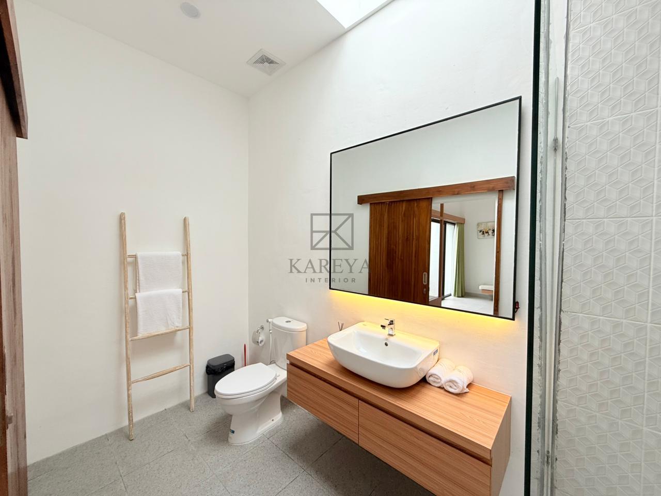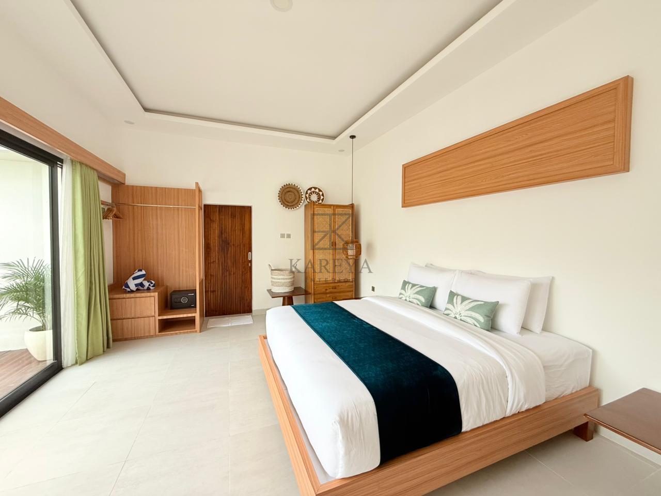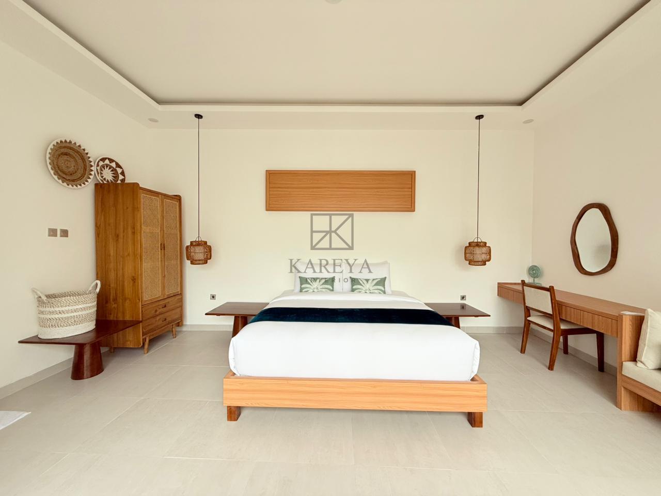
Head Office in Bali
Jl. Gunung Lumut No.62, Padangsambian Klod, Kec. Denpasar Bar., Kota Denpasar, Bali 80117
Request a Quote
Looking for a quality and affordable interior designer for your next project?
Working Hours
We are happy to meet you during our working hours. Please make an appointment.
- Monday-Friday:9am to 5pm
- Saturday:10am to 3pm
- Sunday:Closed
Nara Villa A12 — Seminyak Bali
Overall Concept
Tropical Modern design blending clean contemporary lines with the rich textures of tropical aesthetics.
Unified palette of warm wood tones, crisp whites, and lush green accents.
A harmonious balance of modern elegance and natural warmth.
Living & Dining Areas
Open-plan layout designed as the heart of the home, stylish yet welcoming.
Bathed in natural light with a seamless flow between spaces.
Large solid wood dining table serves as the central gathering point.
Kitchen
Functional and sleek design integrated with the dining area.
Light wood cabinetry paired with a striking marble backsplash.
Strategic under-cabinet lighting enhances both style and practicality.
Bedrooms
Designed as private sanctuaries with low-profile wooden bed frames.
Decorated with natural materials such as woven wall hangings and pendant lights.
Large sliding glass doors blur indoor and outdoor living, opening to private outdoor spaces.
Bathrooms
Contemporary fixtures combined with natural finishes for a serene ambiance.
Floating wood vanities topped with vessel sinks and large backlit mirrors.
Textured tiles and minimalist styling create a clean, spa-like retreat.
- $10,150
- Fabio
- Kareya Interior
- Seminyak, Bali
- 08.05.2025
- Interior
- Prev
- Next







